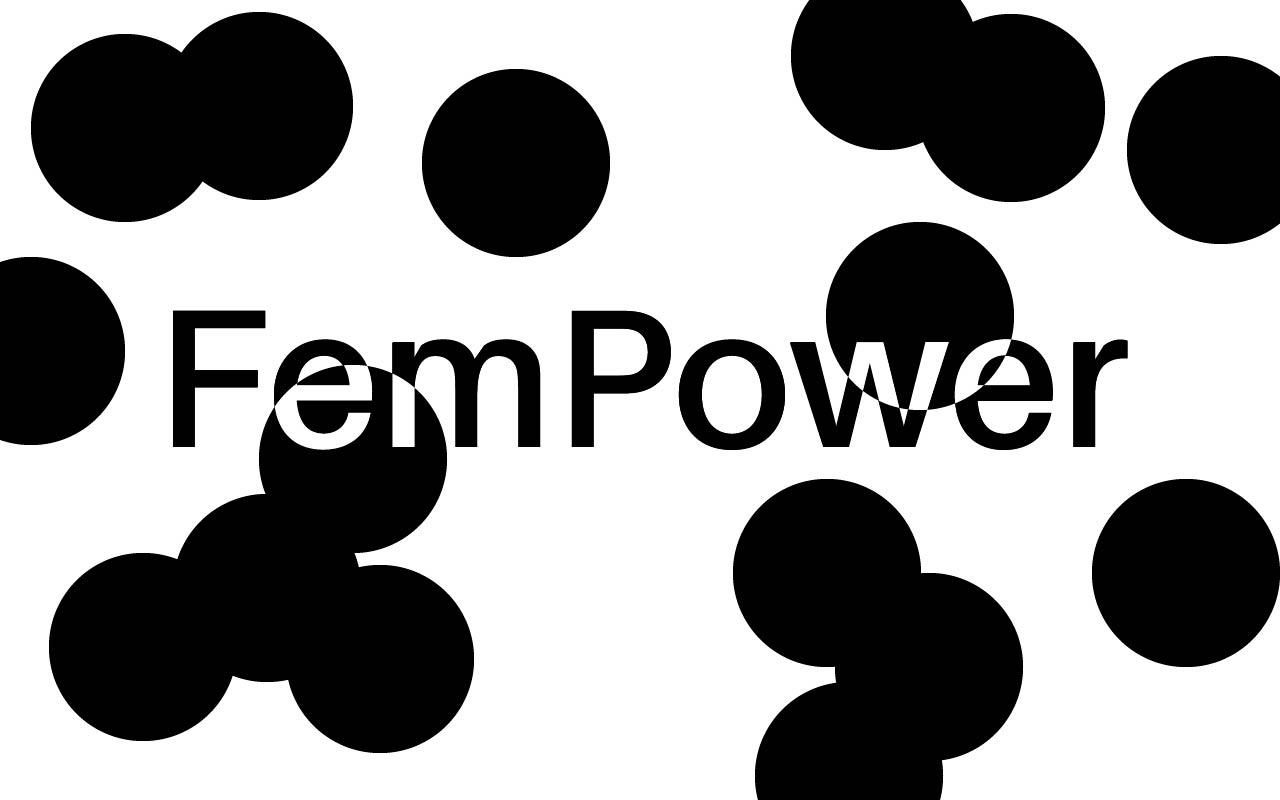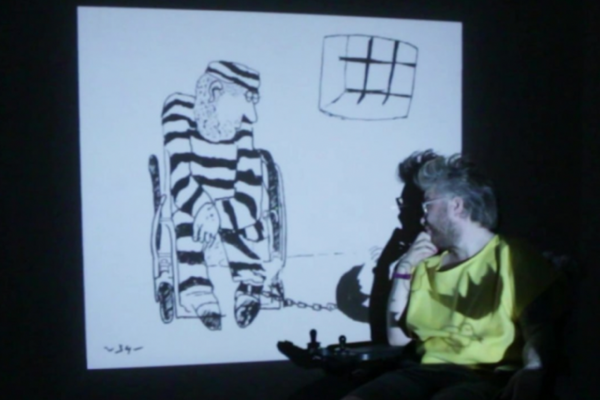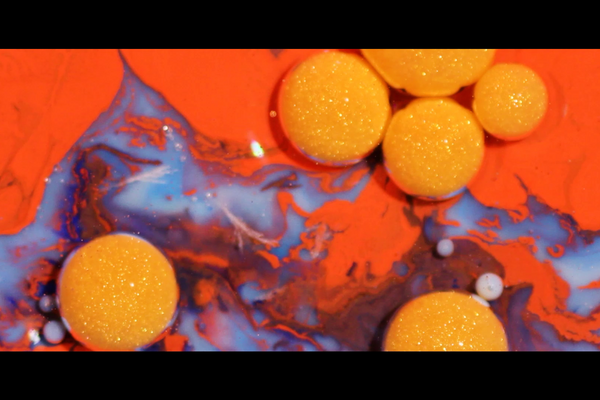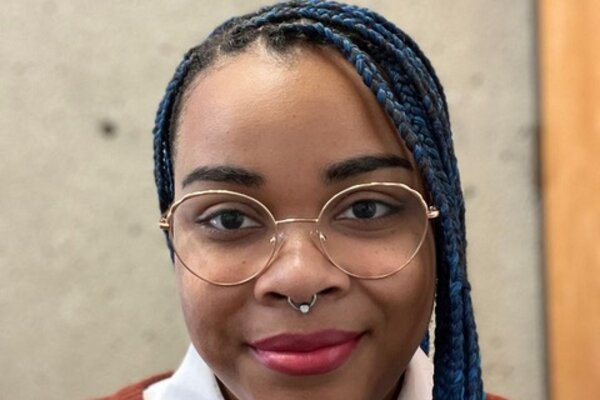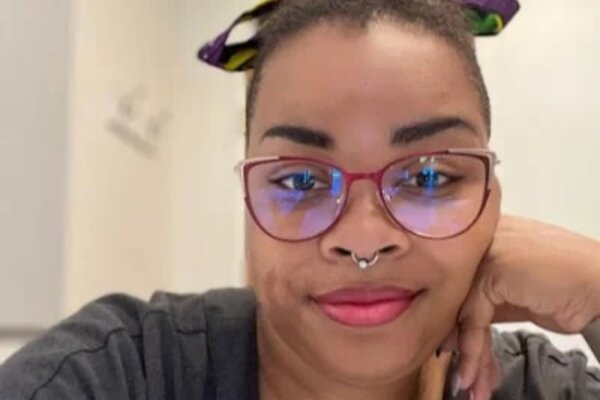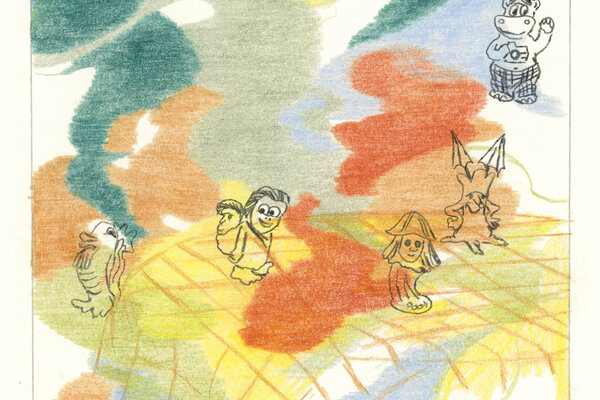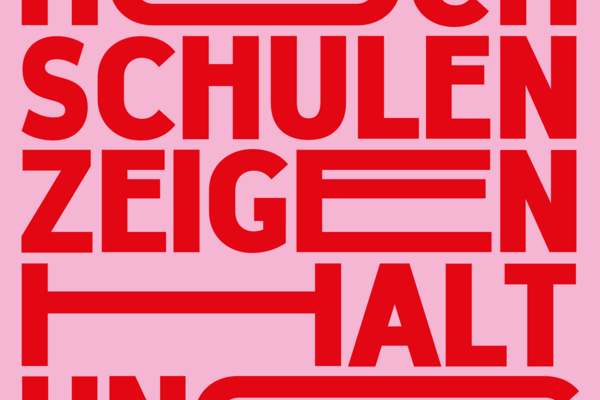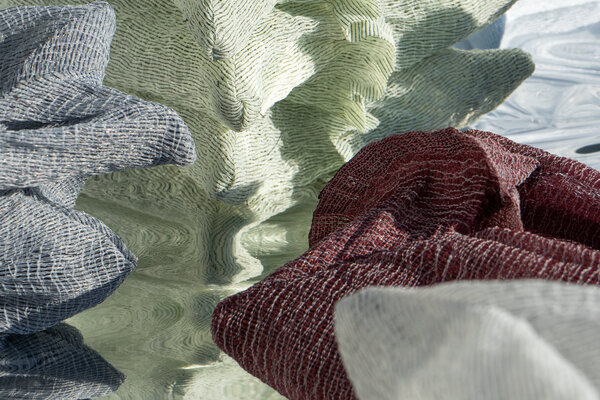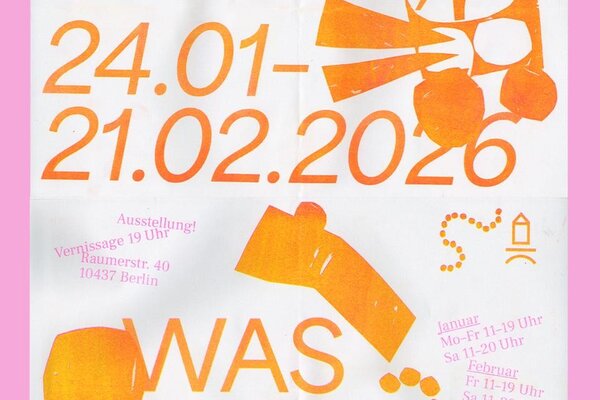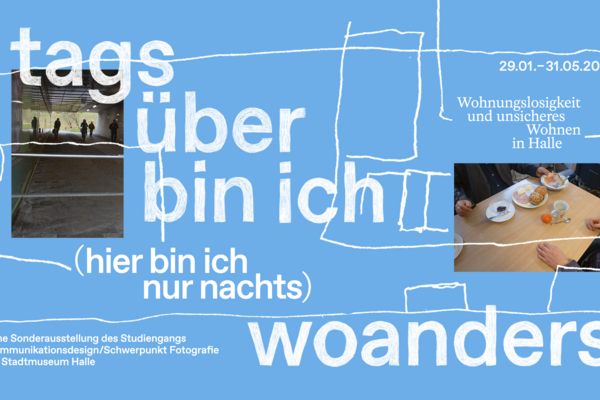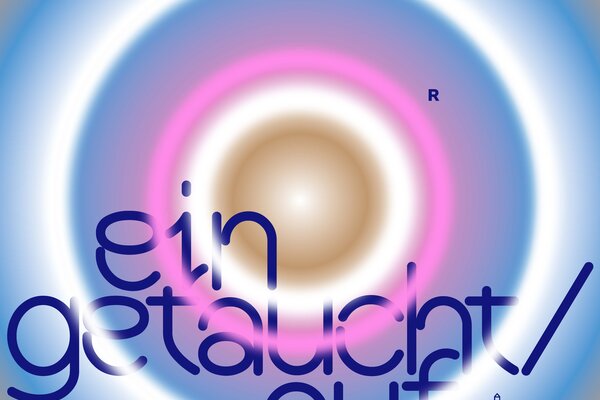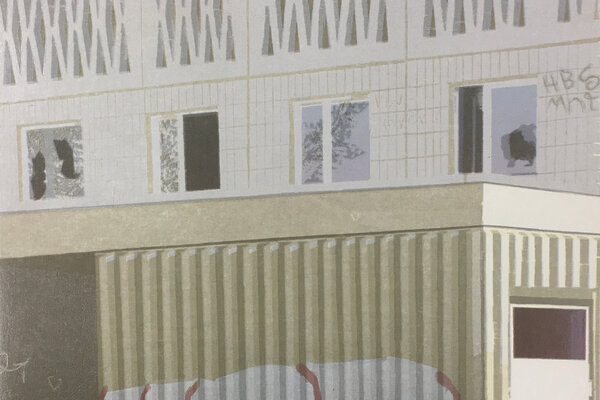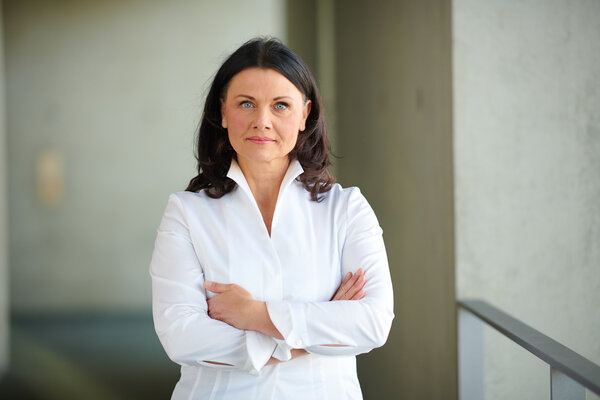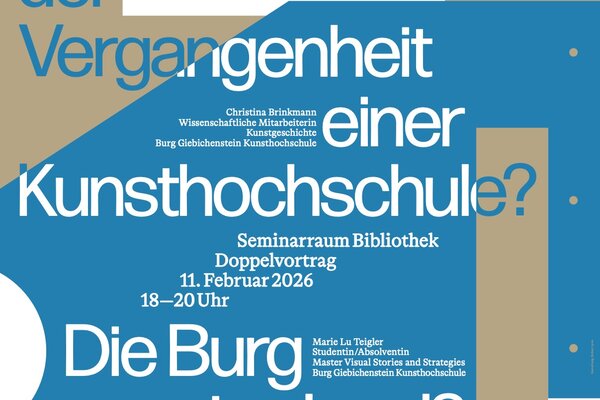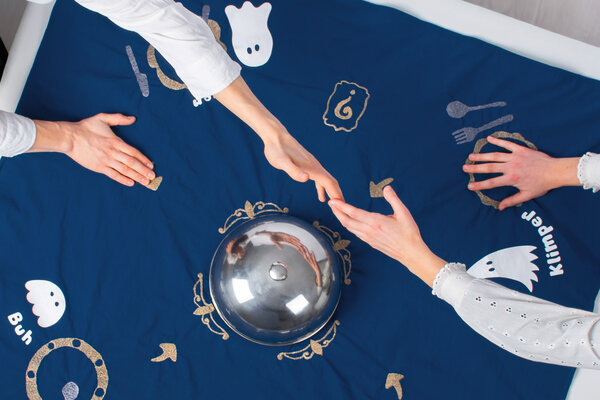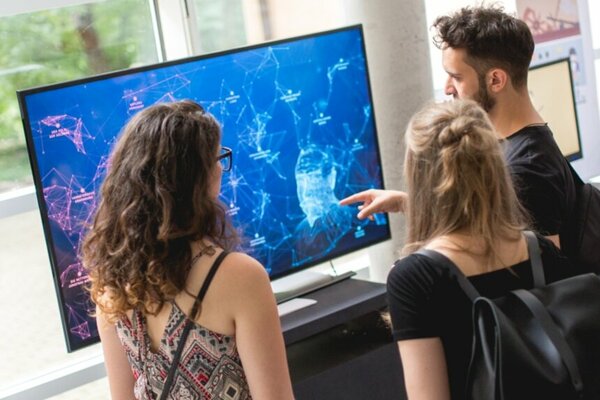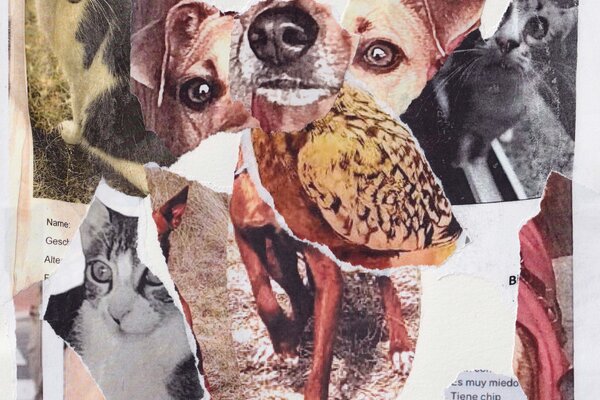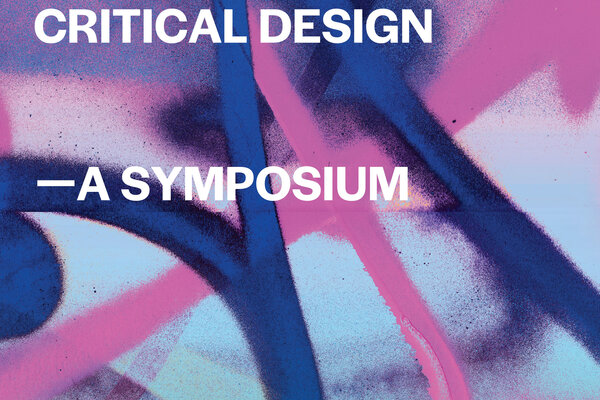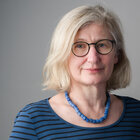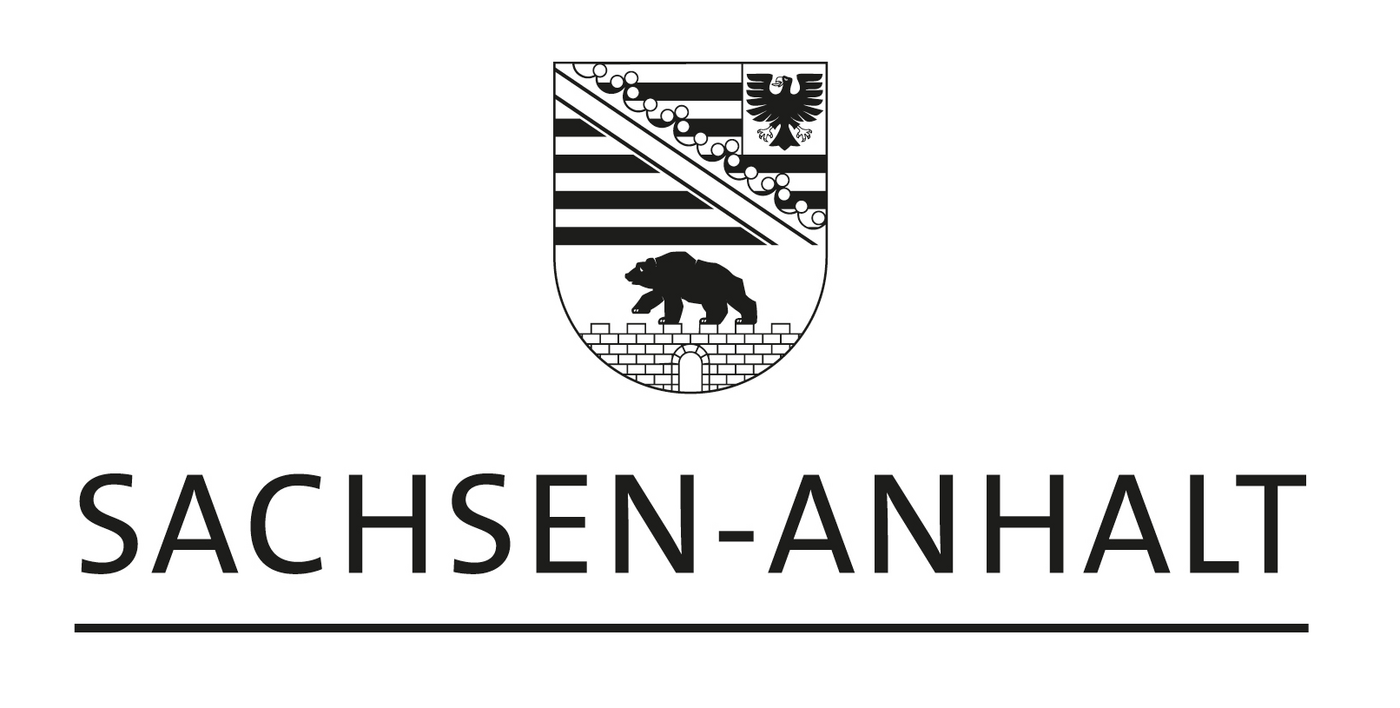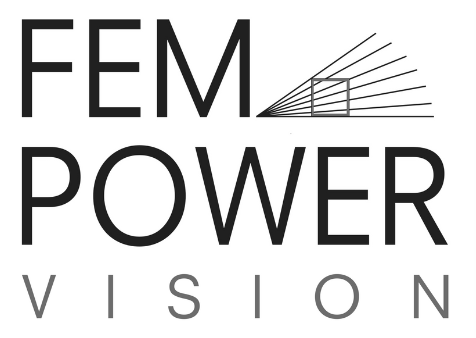In the sense of design for all, we see the creation of accessibility as an enrichment for a wide variety of people and the community. A space that excludes no one is a benefit for everyone
Languages FemPower employees
Melina Pérez: German (C2), English (C1), Spanish (approx. B1), DGS (DGS 1 completed, no sufficient speaking ability for counseling), no training in easy language
Katharina Brenner: German (C2), English (C1), No DGS, No training for easy language
Note on FemPower events
Both existing and reduced barriers are always indicated at our events. We use the checklist of the Mobility Working Group and add further information to it. If information is missing and you have the energy to do so, please let us know. Our events are integrated into existing spatial structures. As we are aware of the extra work that disabled people have to do, we not only name barriers that have been reduced, but also restrictions that still exist.
Information about the FemPower office space
The FemPower office is located on the 1st floor of the teaching class building on the BURG Design campus.
- Access to the office space
Access with stairs (shorter walking distance)
If you are coming from the Campus Design courtyard, the shortest way into the building is via a staircase. After climbing the outside stairs, enter the building, go up the inside stairs, follow the corridor straight ahead and then turn left into the hallway of the Game and Learning Design course. The first door on the right is room 222 - we are there for you during our opening hours.
Dimensions:
Step height outside stairs in front of the building: 16.5 cm
Step height building: 15 cm
Door widths building: 85 - 90 cm
Access without steps and thresholds:
There is a ramp to the right of the courtyard, behind the building. The door there is open during the day; after 6 p.m. it can only be opened with a key card via the sensors to the right of the entrance door. After the entrance, you will reach the first floor, where there is an elevator on the left-hand side. This has only one door - if you are in a wheelchair, you will have to reverse out of the elevator. The elevator stops in the connecting wing between the old and new parts of the building. Once on the second floor, turn right and then left into the hallway of the Game and Learning Design course. The first door on the right is room 222 - we are there for you during our opening hours.
Dimensions:
Width of entrance door at ramp: 110 cm
Height of card sensors: 90 cm
Width of elevator entrance door: 90 cm
Width and length of elevator: 107 cm x 210 cm
Building door widths: 85 - 90 cm
- Information about the office space
Our office is accessible but narrow. We have a sofa (max. weight 220 kg), a hammock (max. 350 kg), height-adjustable desk chairs and height-adjustable tables with wheelchair access.
Dimensions:
Width of office door: 75 cm
Seat height of sofa: 43 cm
Seat height of chairs without armrests: 45 cm
Visual:
Our room is 13m² small and designed as a transitional solution, which is why the design is visually rather intense. The walls are white, the room is elongated and has a window side with a view of the Wilde Saale, which lets in a lot of daylight. The light creates strong shadow contrasts. There is currently no dimmable lighting. There are several screens in the room, which can be switched off if required.
Auditory:
The room is noisy: the stairwell and toilets are right next to us. Loud footsteps, slamming doors and conversations can be heard. You can't hear doorbells, ticking clocks, church bells, banging noises, street noise or helicopters. As we as a team are still learning how to design a neuro-affirmative workplace, there may be unnecessary crackling noises and the like. If you have the energy to do so, please let us know.
Olfactory:
Neither of us wear strong-smelling perfume. If scented deodorants are a barrier for you, please let us know and we'll do without them. We don't use any strong-smelling fabric softeners, there are no fragrance diffusers in the room and we use Bactador for the upholstered furniture - this has a light lemon scent, but it fades quickly and is then odorless. People eat and cook in the room, so you may smell tea or spices. If this is a barrier for you, please let us know and we will do without it. There may also be odors that we unfortunately cannot influence, for example the smell of a barbecue outside, train ointment, mosquito spray or sunscreen, vegan dry food (Brekkies), fruit and bread.
Tactile:
The room is rather low in stimuli. There are no shared stim toys yet, but feel free to ask, Melina Pérez usually has a bonus stim toy with her. There are no non-verbal communication elements such as a drawing pad, language cards, whiteboard or tablet with voice function. There is a sofa made of a smooth fabric, a rocking seat that can be converted into a hammock, a dog bed and two blankets.
There are no other sensory disabilities as yet. We will of course update this website as soon as we have acquired them.
Allergen-related:
There are no fresh or dried flowers in the room and no strong-smelling wall paints. Possible allergens are nuts, celery, animal hair, dust and the use of a printer in the room.
- Sanitary facilities next to the office space:
The barrier-reduced bathroom is located directly next to our room. It is equipped with grab rails on both sides and toilet holders at different heights and offers sufficient space for turning with a wheelchair (except recumbent wheelchair). Please note that the room does not provide disinfectant or hygiene products and there is no seating furniture such as a stool or chair. There is also no shower head, no height-adjustable washbasin, no tilting mirror and no closed waste garbage can for the discreet disposal of disposable catheters or other single-use items. There is also no changing table or diaper bin.
- Notes on assistance and translation
Assistance:
Support persons, children and assistance animals (regardless of their status vis-à-vis LaGeSo) are very welcome. If an assistance dog would do you good in the room, please let us know and we will try to make this possible. There is currently no separate connecting room available where assistance persons can wait. However, we can provide a chair in the corridor or in the transition room. Of course, your assistant is also welcome in the consultation room.
Translator:
If interpretation is required for communication, please let us know in good time so that we can assist you with planning. We do not offer fluent DGS interpreting, but we can arrange the room in such a way that good communication with the interpreter is possible. A 37 cm x 60 cm screen with USB-C and HDMI connection is available in the room, which can also be turned upright to optimally support the interpretation.
